It took a good while but it was worth the wait: the new Oosterpark skatepark is ready! Plenty of beautiful curbs and transitions await you right besides the brand new schoolbuilding of the Metis Montessorilyceum. Pop on by and check it out!
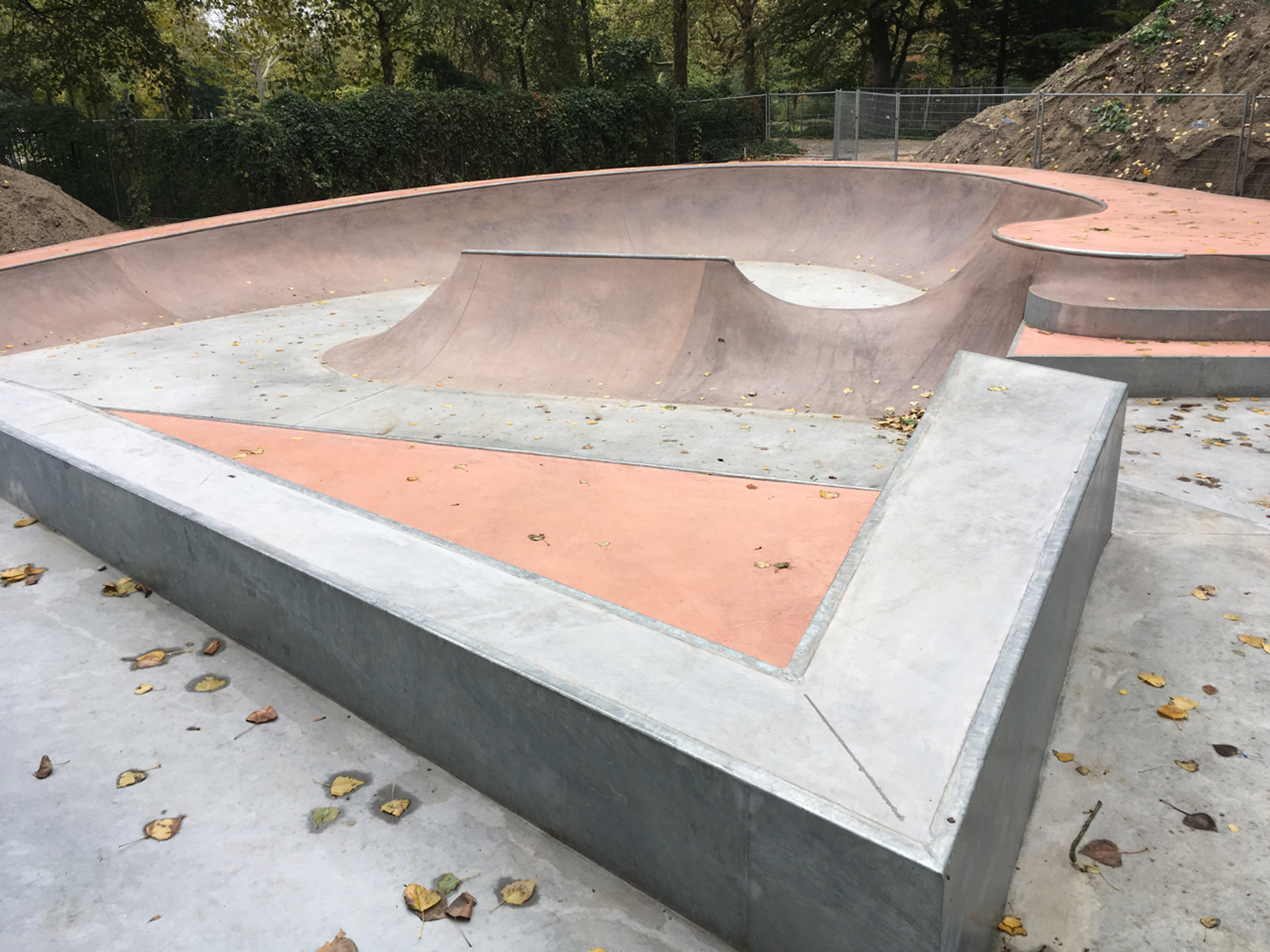
Beautiful curbs & transitions await all in the new Oosterpark as made by SkateOn.
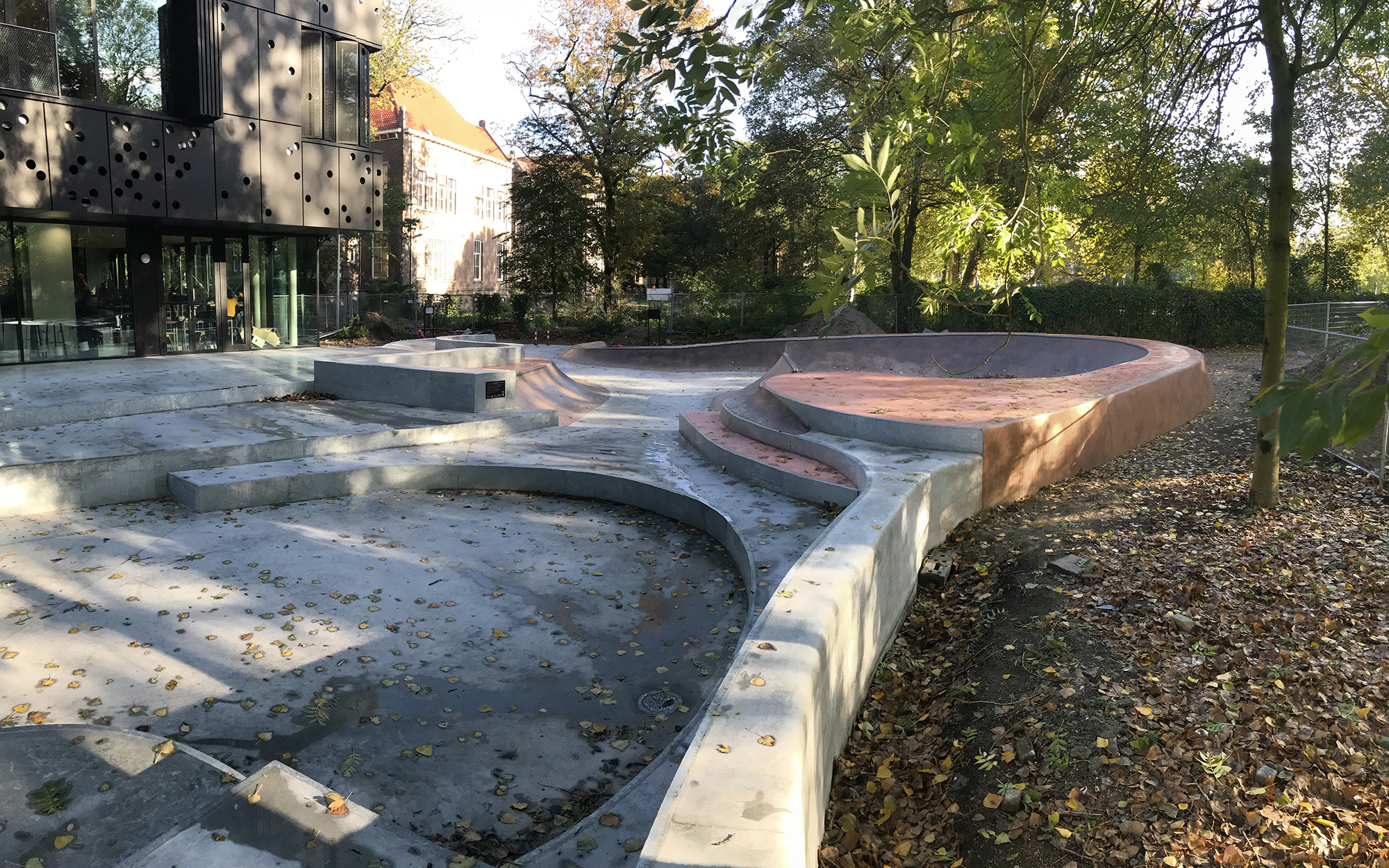
The section where the red colored ‘skatepark’ meets the grey ‘schoolyard’.
The redevelopment of the old Oosterpark skatepark took many years due to a number of complicating factors. When the city of Amsterdam decided to redesign the entire Oosterpark a new skatepark was not ’top of mind’ in the vision of the landscape architects designing the new park. The citizen collective called ‘friends of the Oosterpark’ were fearful of too many trees being torn down and stressed the importance of keeping all trees in place. To make it possible to integrate a new skate area in the Oosterpark the city of Amsterdam and the Metis Montessori lyceum agreed to combine the functions of a skatepark with the recreation area of the new schoolbuilding. Furthermore, because of extremely soggy ground qualities and the presence of an old cemetery underneath this very location meant the skatepark / schoolyard could only go ‘up’ and not down…
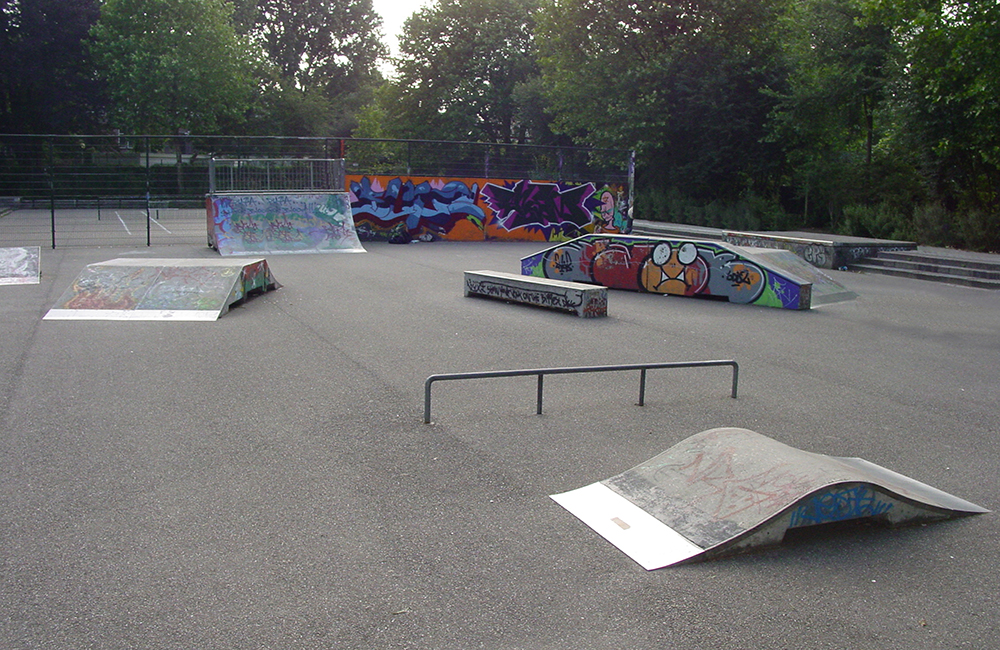
The modular elements as placed upon asphalt in the old Oosterpark skatepark.

The skatepark’s preliminary design 1.0 of landscape architects SantenCo.
The above factors made it rather complicated to design a recreational area and/or schoolyard that would also invite skaters & BMX-ers. With no skating experts or skating experience on the projectteam redesigning the Oosterpark the landscape architects had made a preliminary design with minimal functionality for this target group. To maximize the available space without having to sacrifice any existing trees Skatemates designed an organic outline for the new ‘skatepark / schoolyard’.
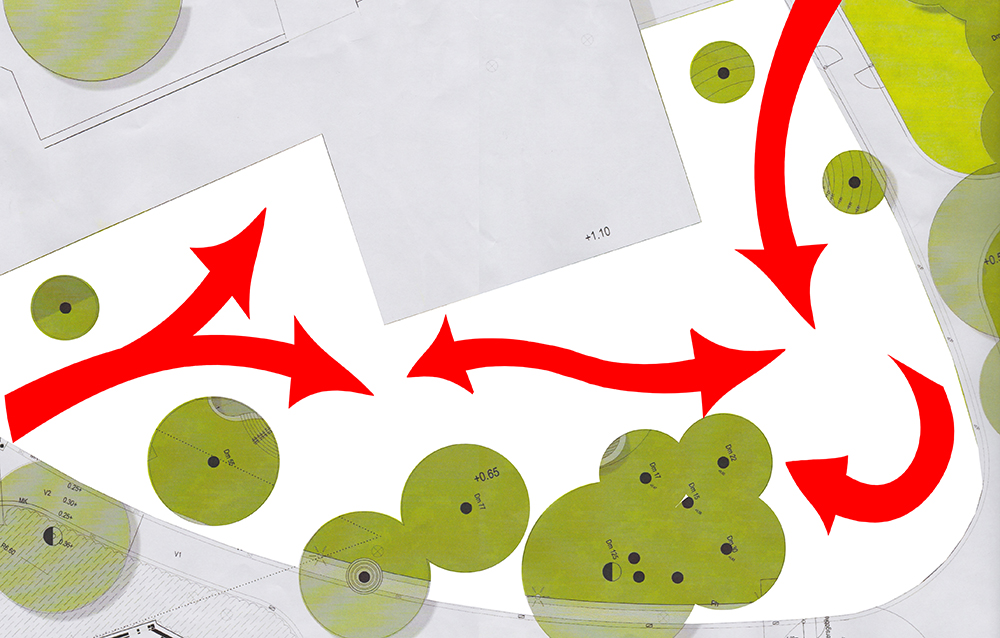
Taking three steps back made it possible to define the ‘flow’ of the available space.
After consulting with local skateboarders and BMX riders Skatemates re-designed the available space to increase it’s functionality. Using the input given during two design meetings we finetuned a nice variety of geometric shapes and organic curves. The result of these efforts were a landscape featuring two main entrances; one with a focus on streetskating and one entrance with gradual transitions rising up from ground level.
 The preliminary design 2.0 as made by Skatemates in co-operation with SantenCo.
The preliminary design 2.0 as made by Skatemates in co-operation with SantenCo.
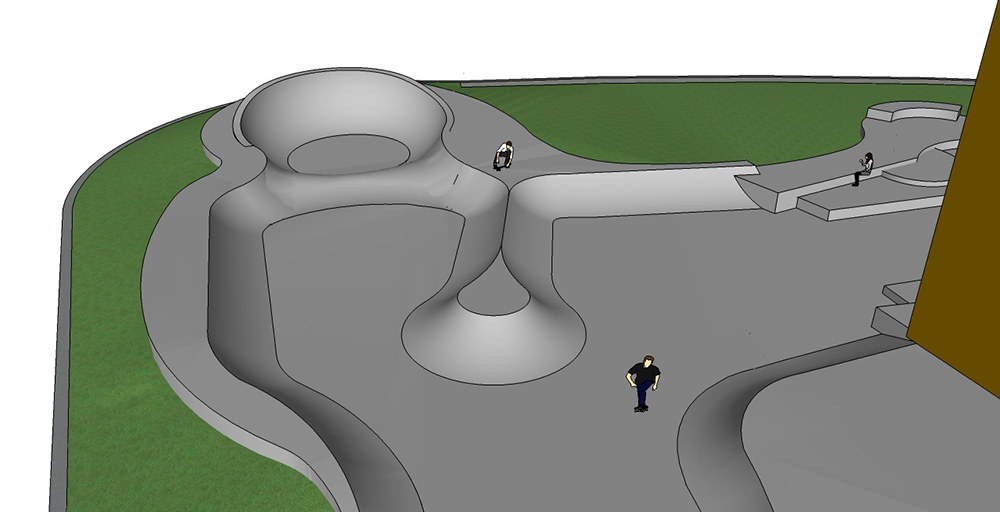
Renderings of the 3rd version of the Oosterpark designs made with Skatemates.
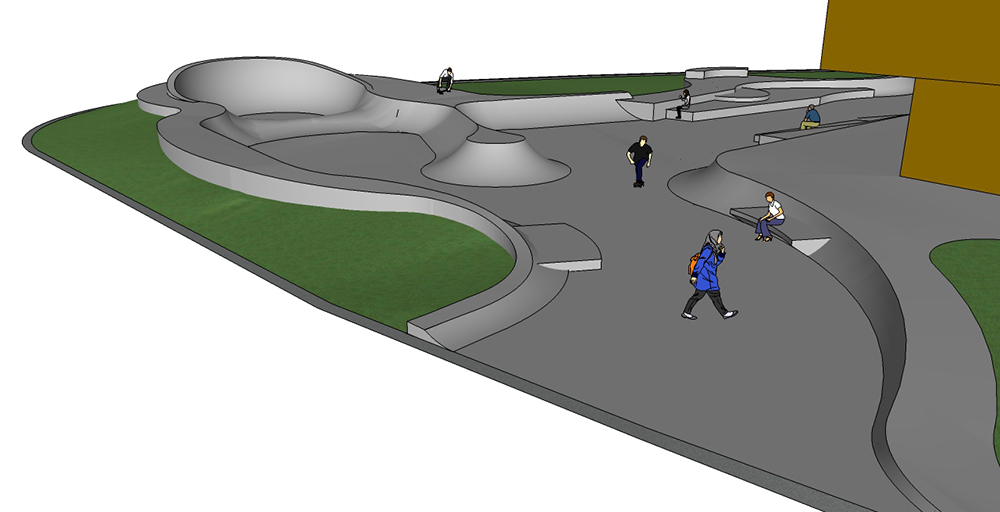
Main features included 2 entrances and a variety of curbs, banks and transitions.
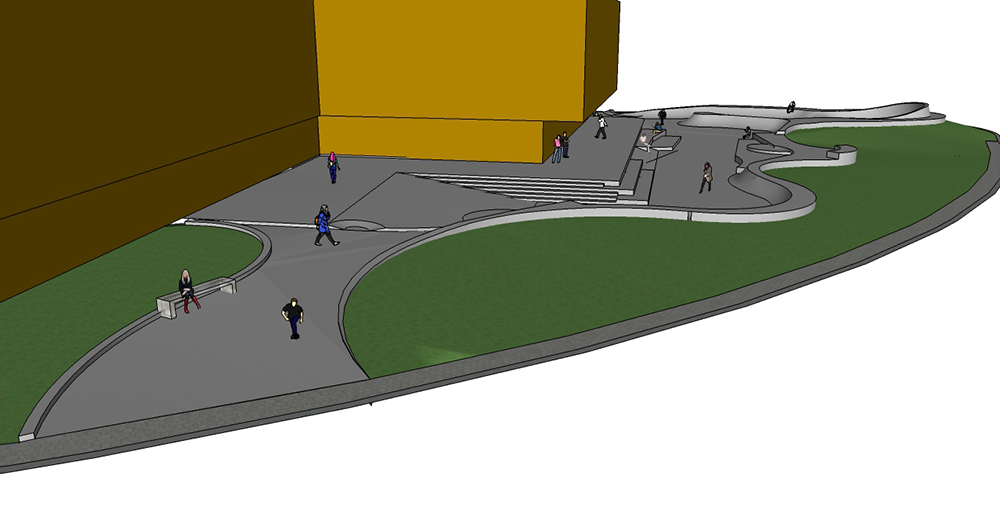
The preliminary design of the western entrance with an emphasis on streetskating.
With these preliminary designs the city of Amsterdam selected SkateOn skateparks as the construction company to build the new Oosterpark skatepark / schoolyard. Finalizing the design SkateOn faced more complications because the Dutch safety institute would not allow a schoolyard to feature any skatepark elements, despite the fact that both the Metis Montessori lyceum and it’s students were all in favor of this combined usage of space. This led to SkateOn making a third and final revision of the design, one where the overall design got separated, the skatepark was ‘pushed’ to one side and the schoolyard could no longer feature any banks or other elements. Considering these circumstances the outcome maximizes the possibilities for this given space. Not a traditional skatepark but not exactly your everyday schoolyard either the Oosterpark is something where these definitions don’t really apply. What we believe is most important is the extent to which the (future) users adopt this location as their own. Check out more pictures of the new Oosterpark right here and make sure to check out Amsterdam’s latest addition for yourself pronto!

